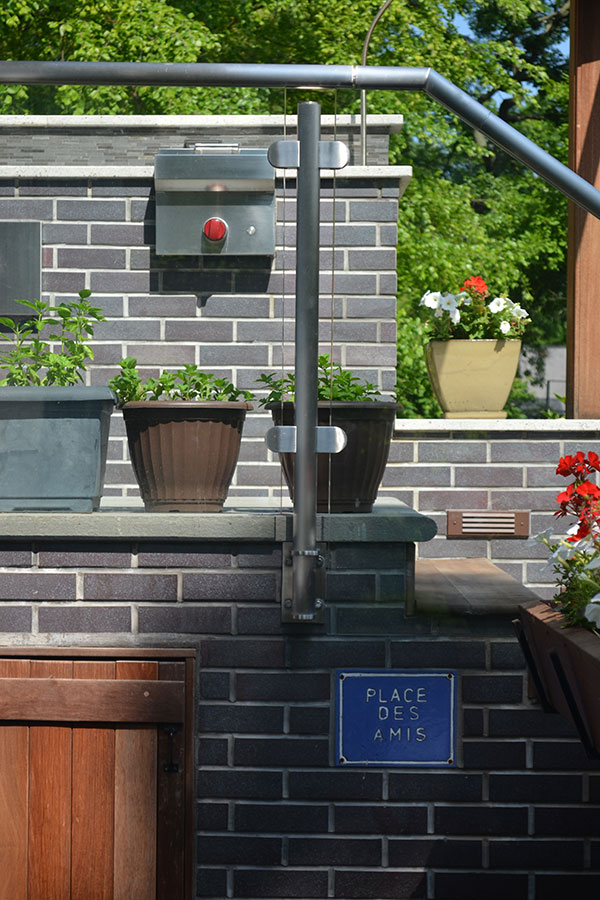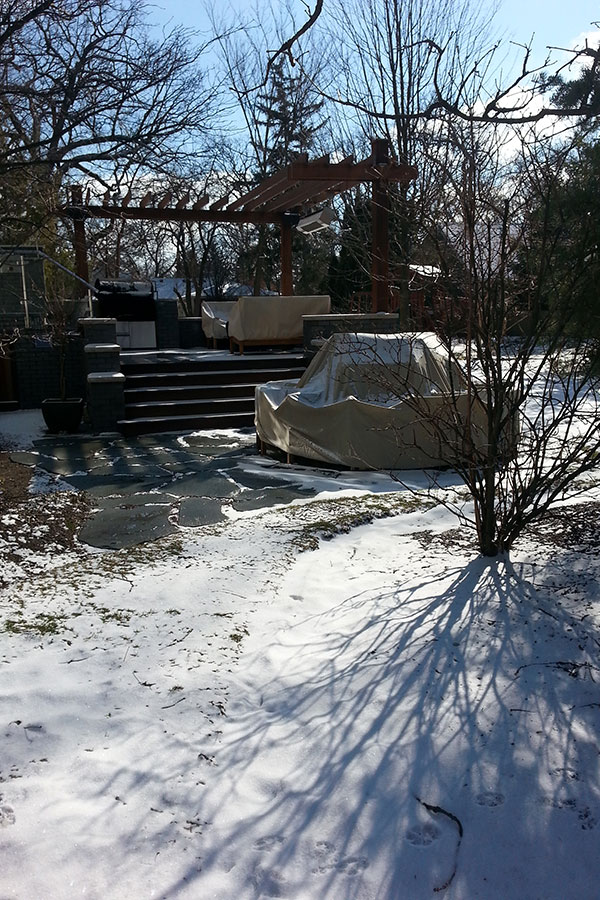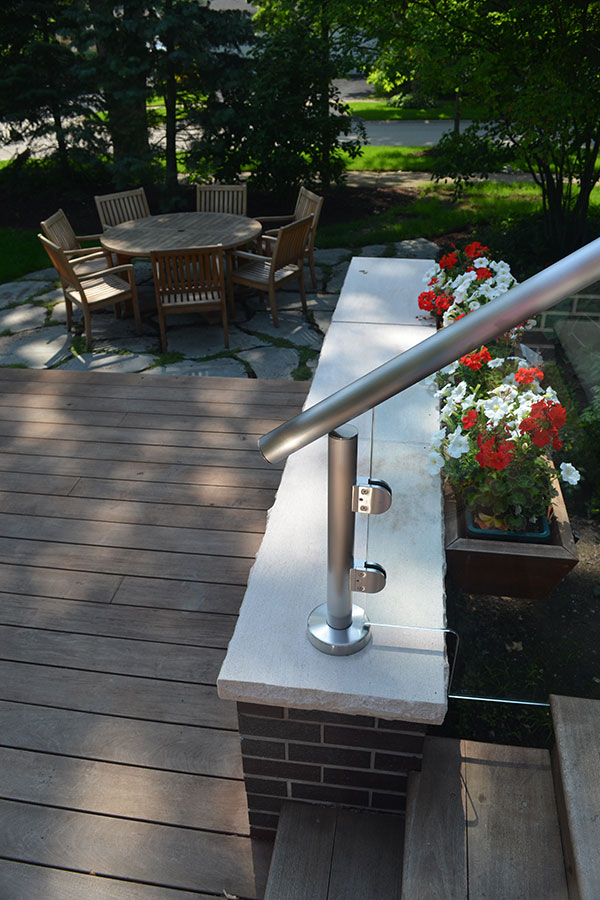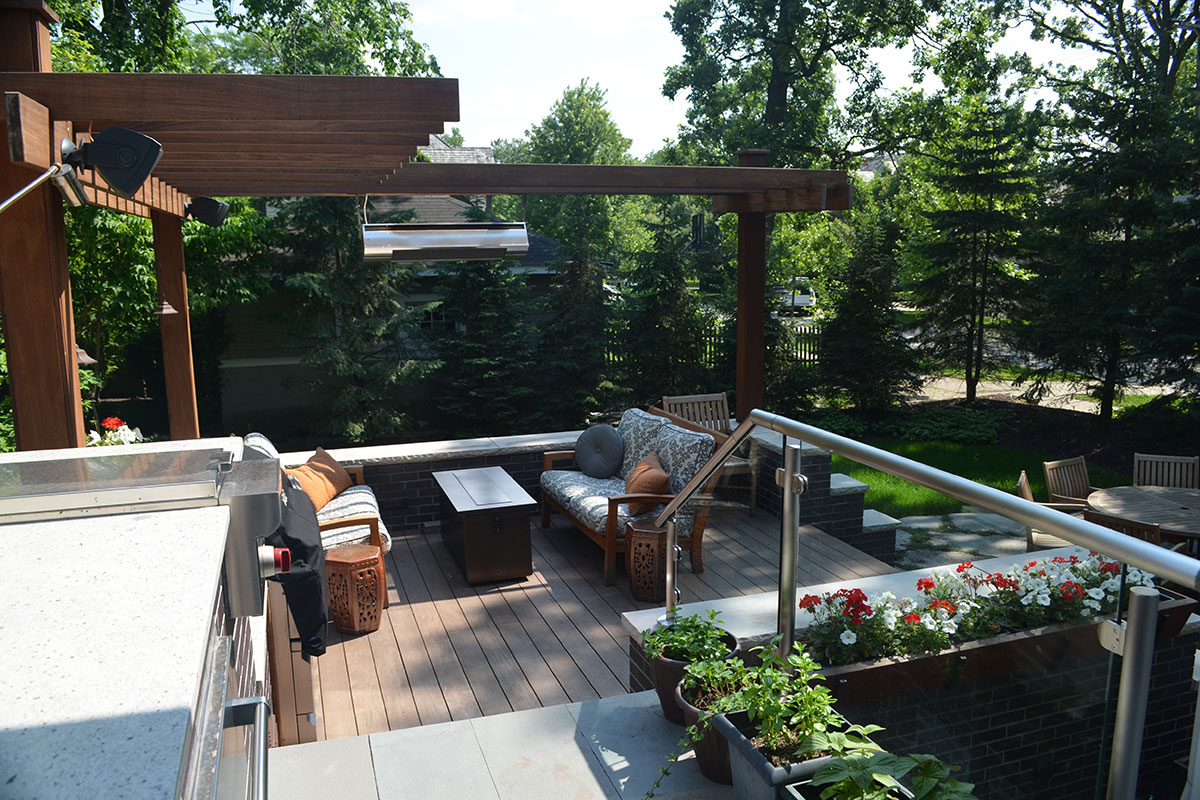Wilmette Private Residence
WILMETTE, ILLINOIS / 2010This client now enjoys an expansive and beautiful outdoor room where there was once only a small decrepit staircase and aged patio. Through Living Habitats’ collaborative design process, the project evolved from an at-grade patio replacement, into a vision for a spectacular terraced outdoor room that flows seamlessly from the house. The rear door of the house leads from the indoor kitchen to a new same-level outdoor kitchen for maximum indoor-outdoor convenience related to frequent grilling. One descends from the outdoor kitchen down several steps that hover over a secured storage area, into a relaxed, elevated small group seating area situated beneath a custom shade structure around a stylish gas fireplace. Cascading down several more steps, one reaches the lower eating terrace that flows onto the at-grade yard areas. Living Habitats worked closely with the client on materials selection and design details to meet specific aesthetic desires and durability standards. This private oasis offers the entire family many new ways to enjoy their home landscape.






