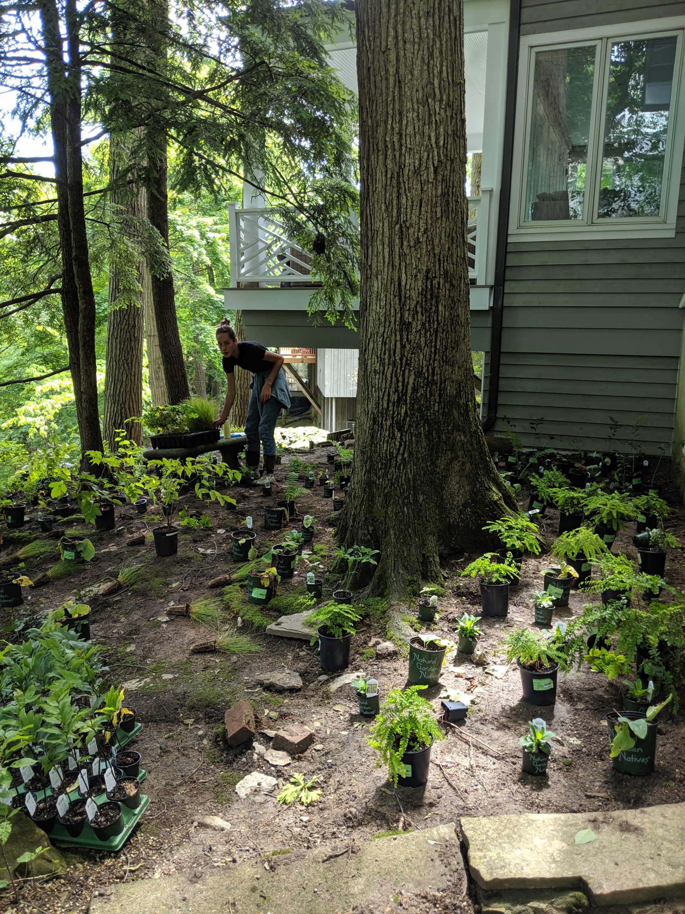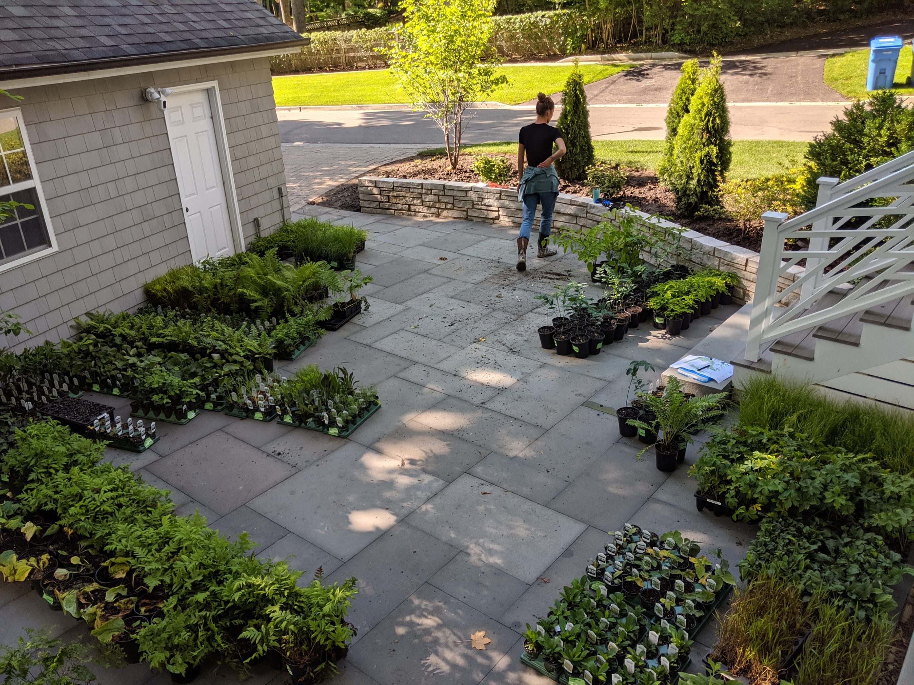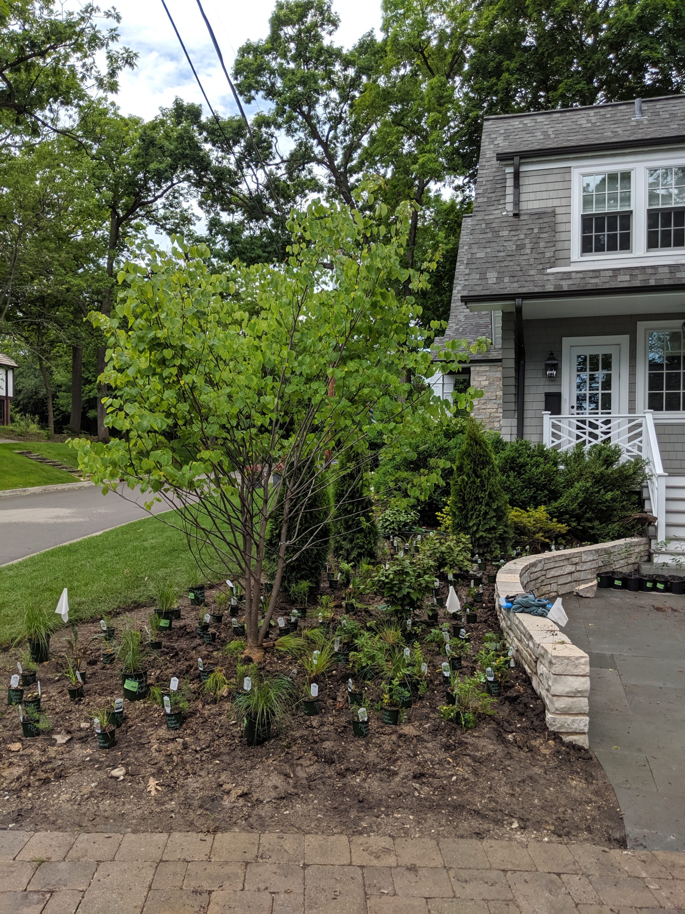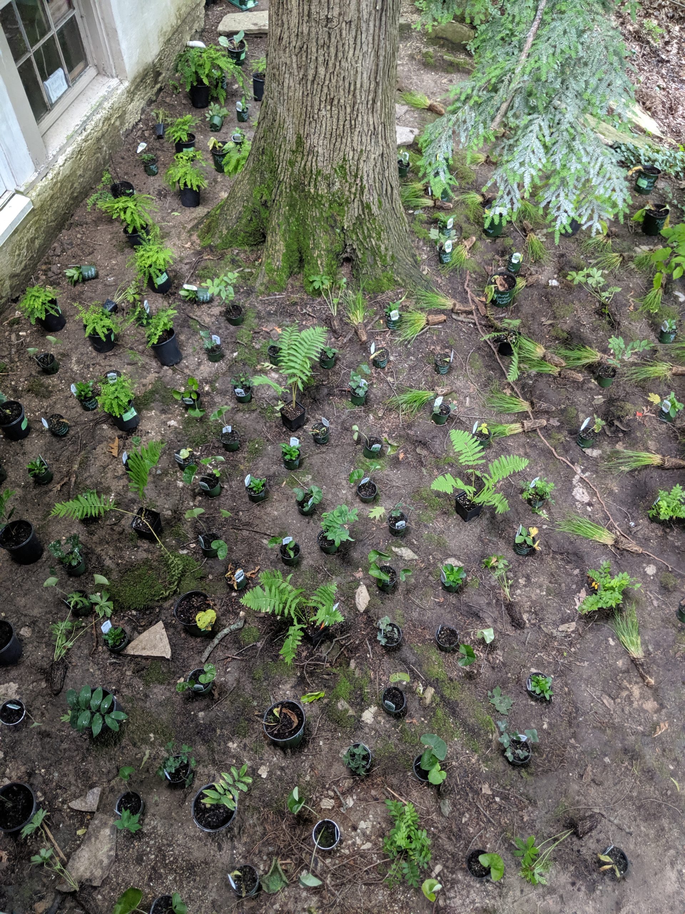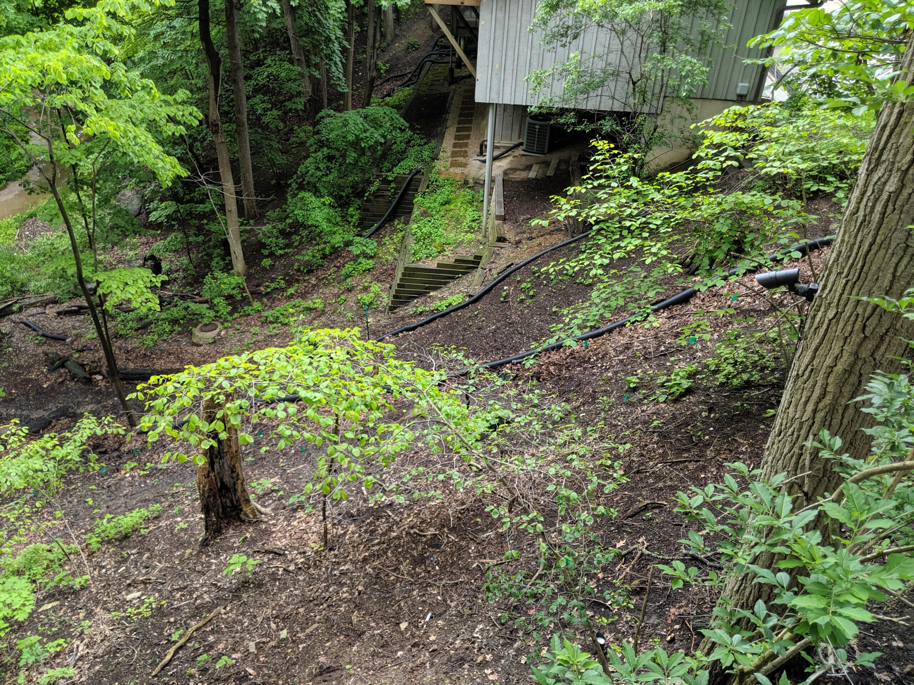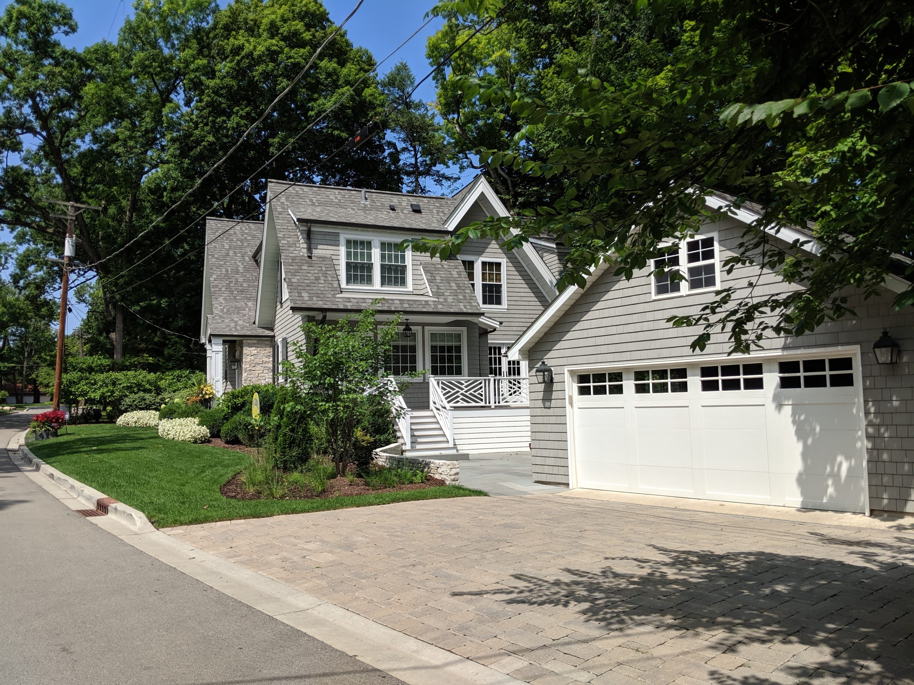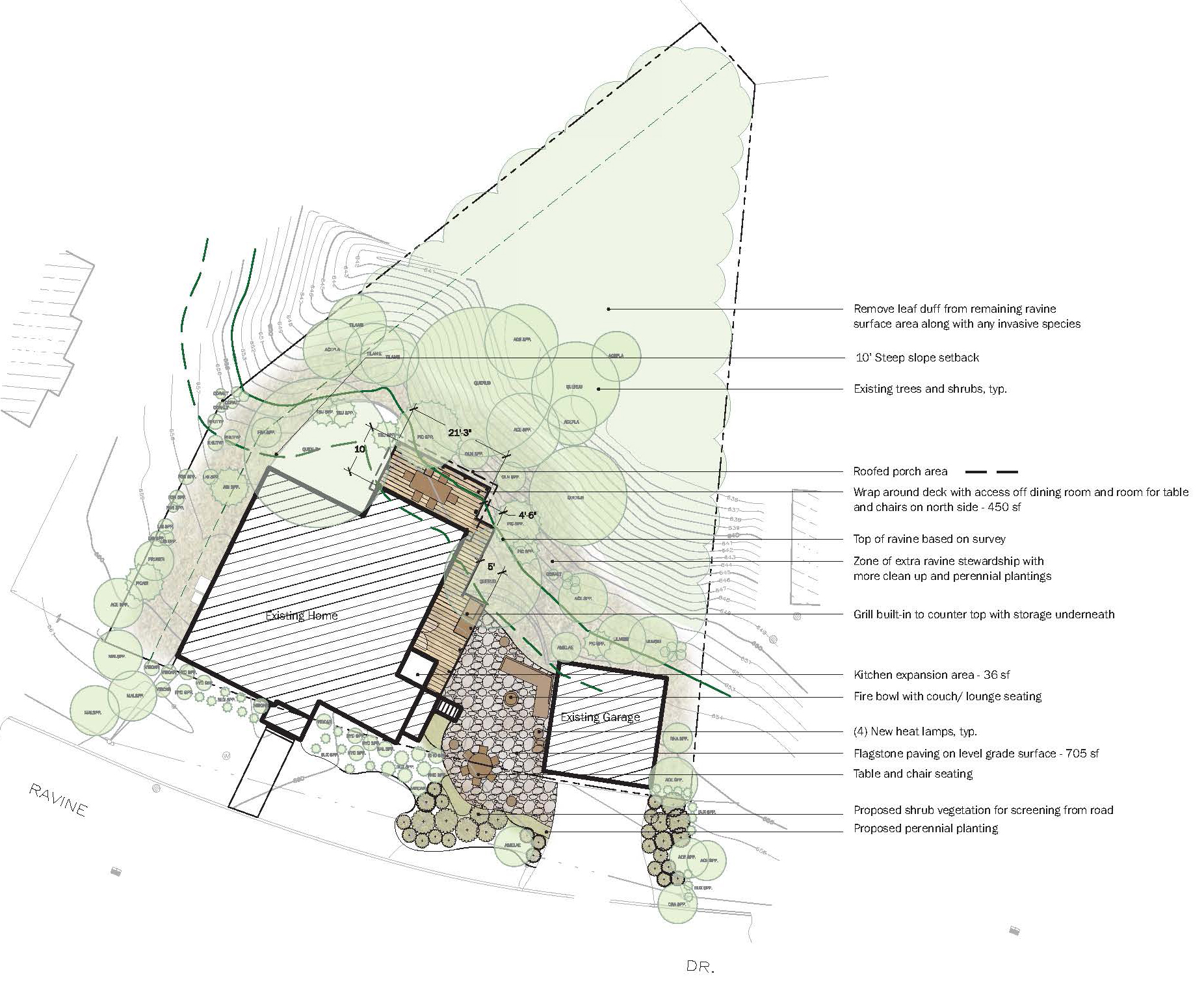Highland Park Residence I
Highland Park, Illinois /There are over 50 ravines in the Chicagoland area along the Lake Michigan shoreline, and this client’s property includes part of one of the larger ravines in Highland Park. These remarkable ecosystems are in a constant state of erosion and instability. As a result, they require special protections and construction measures when proposing to work near or in them.
This project began with the understanding that the design solution would have to be responsive to these highly restrictive ravine considerations in order to secure construction approvals. Living Habitats lead the project team in proposing design direction for all the exterior elements and worked hand in hand with the architect and civil engineer to carefully detail the proposed improvements in a style harmonious with the existing architecture. Together with the client and counsel, we successfully guided the project through a lengthy review and approval process.
This project site was also very unique in that there were massive constraints to any site modifications. The original house is over 100 years old and it had been grandfathered into current zoning with a small fraction of allowed buildable area given the ravine protections and yard setbacks. As a result, modest variances were also requested to support the proposed side yard patio and kitchen expansion with wrap around cantilevered deck.
Lots of new native species were added to the yard and on the upper reaches of the ravine slopes to improve conditions and long term slope stability. We also worked with Highland Park’s Forestry Department to secure approval to remove non-native tree species in the ravine, helping to improve the ravine’s ecological character and function by allowing more sunlight to reach the surface, thereby encouraging growth of ground layer vegetation that holds soil.

